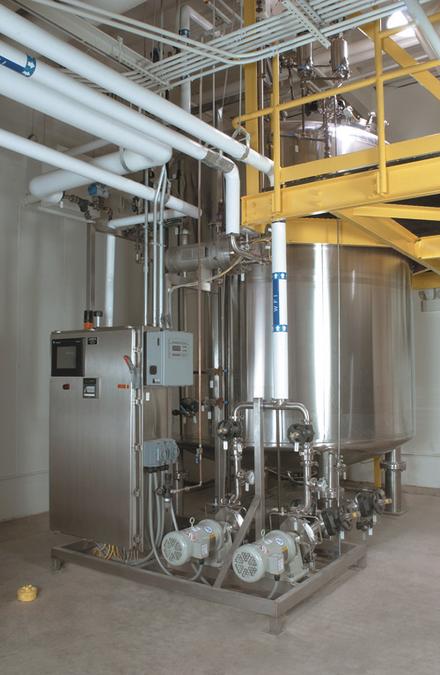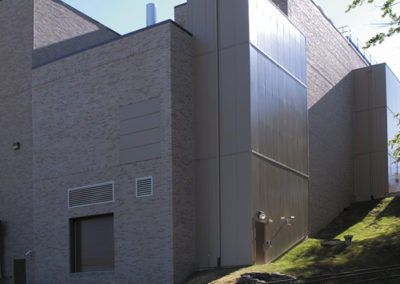Pharmaceutical Client | Building
PROJECT
This building addition was the result of a need to expand the client’s glass washing capabilities. During this construction project, the facility stayed in full operation which, at certain phases in the project, required off-shift work to be done. Because the opening in the building was too small, the major water injection equipment was brought into the building in pieces. It was then transported across the floor to its final resting place where it was fully assembled.
CHALLENGES
- Existing building remained in operation including all of the process utilities
- Limited lay down/staging areas adjacent to the project site
- Building site was on a steep grade which made rigging equipment into the building difficult
SOLUTIONS
- Close coordination with owner and end users to coordinate off-shift utility tie ins
- Constructed FDA approved temporary partitions to segregate the construction area and the operating production spaces
- Scheduled just-in-time deliveries for steel and metal facade panels
- Pre-planned and developed detailed rigging plans to ensure safe and efficient equipment installation
CONSTRUCTION DETAILS
L.R. Costanzo experts coordinated, scheduled and constructed:
- New water for injection (WFI) system including storage tank
- New Clean in Place/Sterilize in Place Cleaning System (CIP/SIP)
- Installation of (2) new glass washers
- Mechanical systems and new process utilities to support addition
- Stair tower for emergency egress
- New air handling system
- Steel and masonry exterior with composite metal building panels
- Selective demolition
- Modifications to the existing structural bracing


