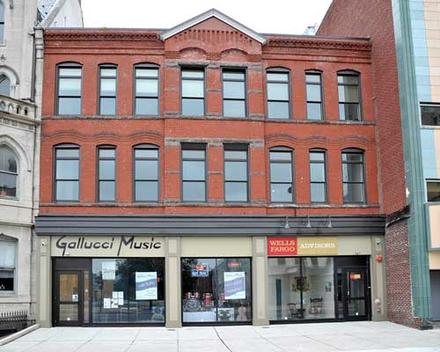Roth Building | Renovation

Renovation
Scranton, PA
Owner
224 Development Corporation
Scranton, PA
Design Professional
Lee Architectural Associates Bethlehem, PA
PROJECT
The L.R. Costanzo project team installed a structural floor slab foundation, along with a new elevator and stair towers, including a structural upgrade of exterior, foundation wall. Existing, deteriorated, vaulted sidewalks were removed and replaced.
CHALLENGES
- Discovered a deteriorating concrete floor and unsuitable sub-grade material. The sub-grade material had compressed over time which caused the concrete floor to fail.
- The vertical and horizontal layout of the elevator needed to be adjusted due to multiple building renovations over the years.
- Extensive structural framing was required to support existing floor systems to allow elevator shaft construction.
SOLUTIONS
- Over-excavated existing material and installed structural back-fill to support the new concrete basement floor and elevator foundation.
- Extensive surveying was done to determine the best course of action for the layout of the elevator shaft.
- Laminated beams were installed as structural members.
CONSTRUCTION DETAILS
L.R. Costanzo experts also:
- Installed approximately 26,000 pounds (13 tons) of steel and 300 yards of concrete. Built four foot grade beams to support new concrete slab.
- Tunneled into basement with small, excavation equipment to remove old concrete floor and excavate for grade beams and new floor.
