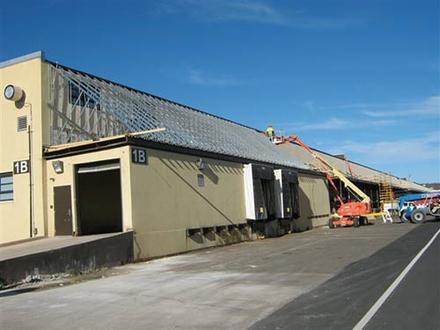Tobyhanna Army Depot | Partial Canopy Renovations

Partial Canopy Renovations
Nitro Farm & East Side of Bldg 18
Tobyhanna, PA
Owner
Tobyhanna Army Depot
Design Professional
Quad 3
Wilkes-Barre, PA
PROJECT
In order to eliminate snow loading conditions on a 1,200 foot, flat roof that serves as a canopy over an existing loading dock and attaches to a building, the team from L.R. Costanzo was called in to install a new sloped standing seam metal roof, as well as five new intersecting gable roof systems.
CHALLENGES
- The roof needed to be carefully constructed over a nitrogen storage tank area that contained mission-critical, fragile cooling equipment operating at -276°F.
- Installing and setting trusses and plywood sheathing on the sloped roof, while executing a good fall protection plan.
- High wind conditions and extreme winter weather caused work stoppages.
- Because the roof was being installed over stairwells and next to a walkway and roadway, pedestrian and vehicular safety was a concern.
SOLUTIONS
- In order to exercise extreme caution so as to not damage equipment while working, a system scaffold was procured. This system was erected over the entire storage tank area and served as a protective barrier.
- Roof anchors were installed every 25 feet with a ¼” steel cable running through the “O” rings in the anchors to create a lifeline. Trusses were raised by an all-terrain, high-reach fork lift and manually set into place. They were then properly anchored to the existing canopy and building.
- Schedule and work sequence modifications were made to meet project goals.
- Handrails, safety fences, and flagmen were utilized throughout the project to enhance vehicular and pedestrian protection.
CONSTRUCTION DETAILS
The team from L.R. Costanzo also:
- Worked in conjunction with pre-engineered metal truss manufacturer to confirm proper fit of truss system.
- Self-performed demolition, excavation, concrete foundations, truss and fire-rated roof sheathing installation.
- Installed ice/water shield that completely covered fire rated plywood.
- Erected intricate, structural steel framework to support the five, new intersecting, gable roof systems.
